We're able to provide congruent finishes for multiple franchise locations.
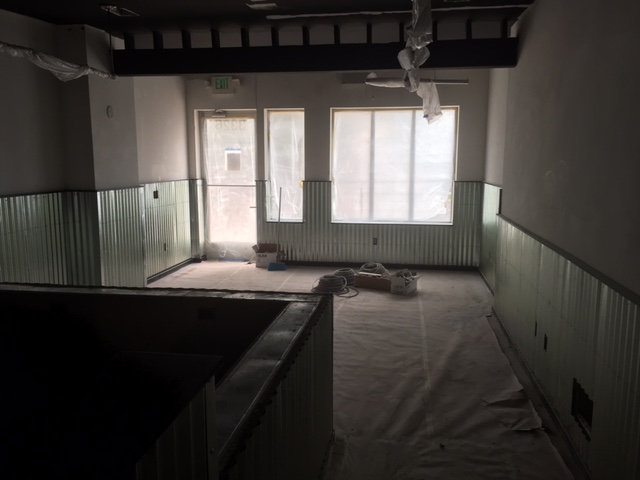
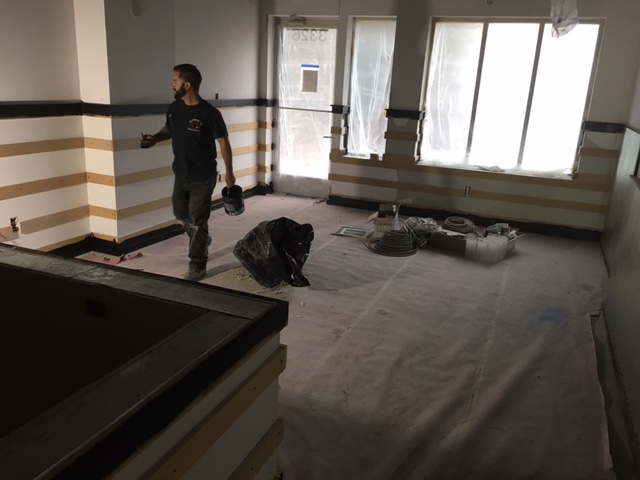
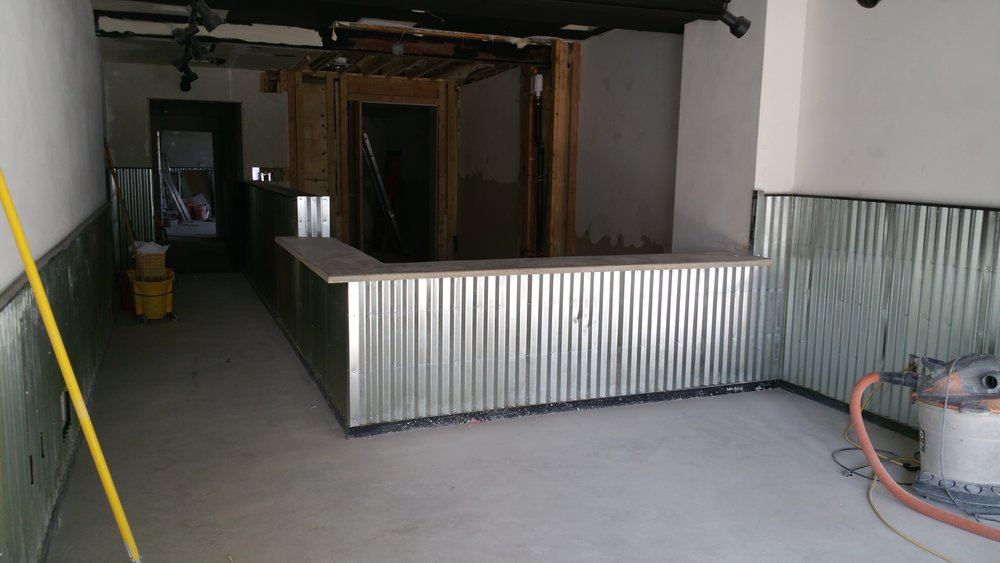
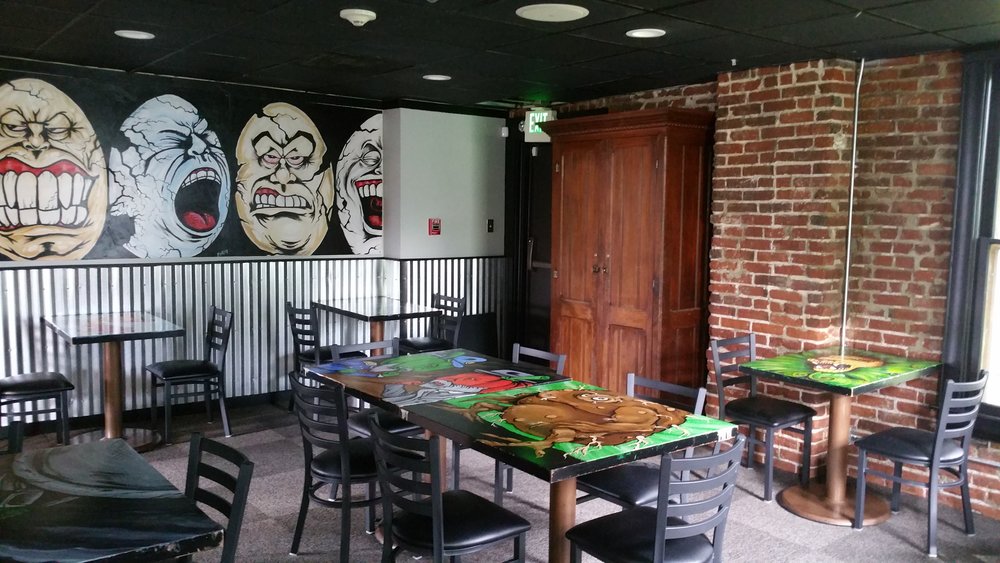
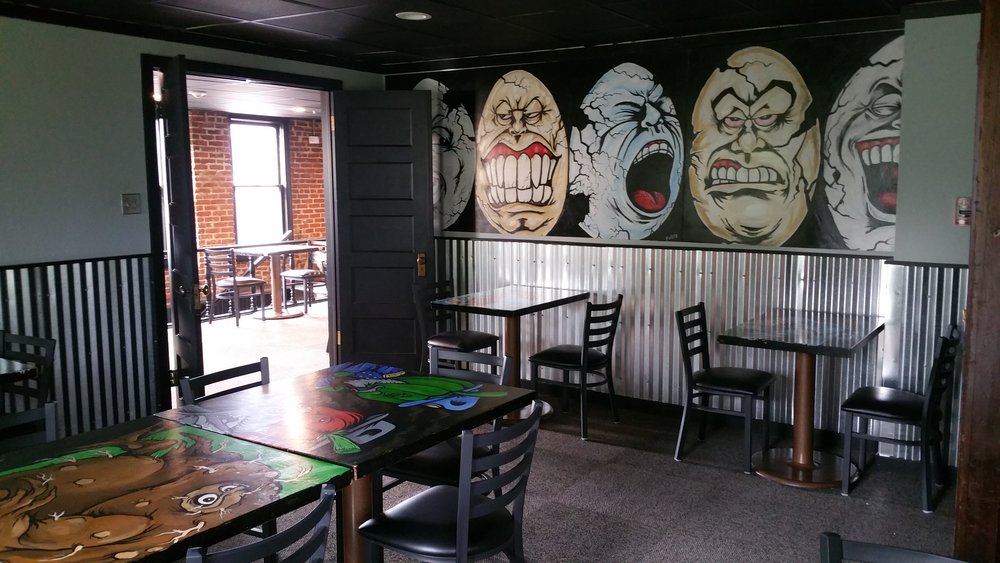
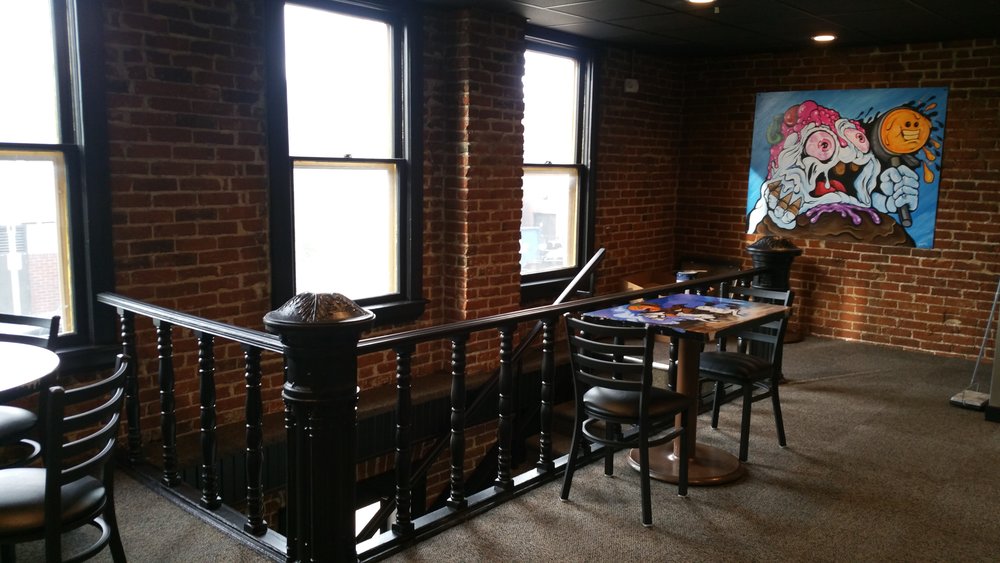
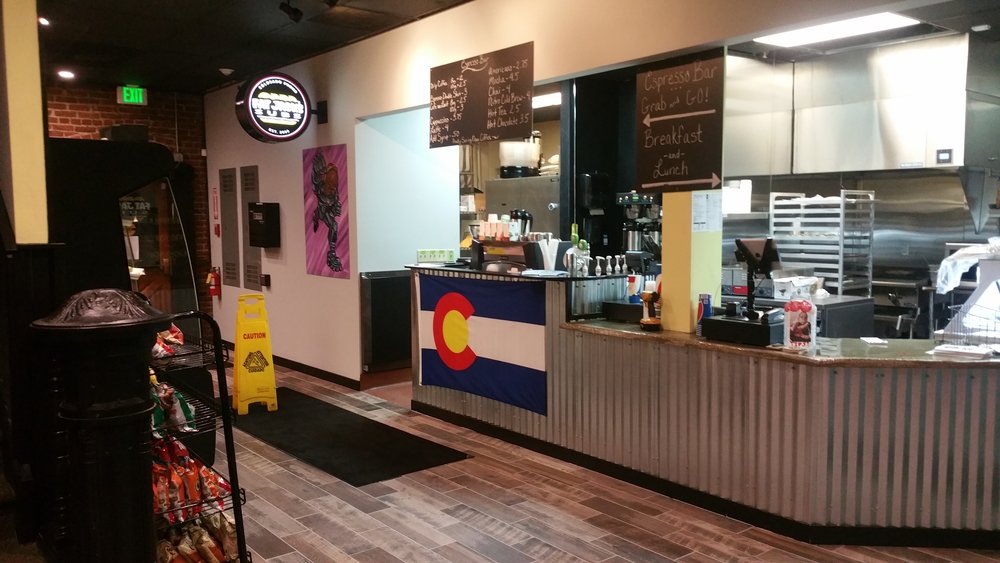
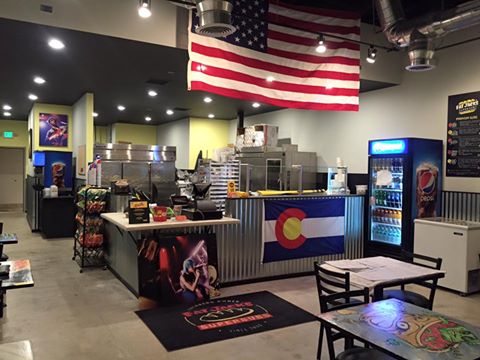
News
We're able to provide congruent finishes for multiple franchise locations.
We offer Commercial Tenant Improvement Services
Baker was a fun tenant improvement build located in Downtown Denver. The design intent was industrial open floor plan. The build took 3 weeks.
This extraordinary custom home built by Element Construction is located in The Reserve Subdivision in Frisco, Colorado.
The home is one of a kind - a snowflake. The footings and grade slabs are geothermal heated. The foundation walls are comprised of Big Sky-R Structurally Insulated Panels (SIPS) as well as the exterior walls and roof. The SIPS system provides an extremely energy efficient and superbly insulated home in a high mountain climate. The wall system, foundation walls, and roof are rated at R-34.
The structural log components, purlins, beams, columns, elevated lofts, staircases, stringers, guardrails, and architectural woodwork is all Colorado indigenous log and beetle kill. The majority was reclaimed trees located in Summit County. The log jointing, assembly, and quartering was performed on-site by our in-house crew of master carpenters with grinders, band saws, chainsaws, field mill, and custom built log jigs.
The exterior finishes consist of 3" x 12" and 4" x 6" center cut half sawn hand hewn logs. The metal paneling, open valleys, and flashing is MBCI stainless steel corrugated paneling. The paneling and metal accents were distressed and oxidized on-site and incorporated into the finishes. The stone façade is authentic granite moss rock cobble from a land reclamation quarry site in Utah. The T&G soffits, fascia and misc. accent work is milled blue stain pine and reclaimed cedar.
This was an amazingly fun and unique house to build.
Our latest project is located at 233 Elk Path in Manitou Springs, Colorado. Phase III involves a gas fireplace addition and a full re-side. We'll be revisiting the residence in the spring.
*Element Construction also provided architectural and structural design work for entire project.
Removing interior walls and architectural framing period appropriate tudor arches
Re-skimming and mesh reinforcing lath and plaster ceilings
Architectural tudor archways. Refinishing hardwood floors, new plaster walls, new architectural archways, new tile, new ornamental guardrails, new crown molding.
This was a truly awesome project, working on restoring and improving an 1800's home in Denver's Cheesman Park Historical District. There's a "Speak Easy" room in the cellar.
Existing entry door being relocated and filled in brick exterior
Hardwoods being re-laced to accommodate new kitchen layout
Kitchen after demo, prior to electrical relocates, and patch back
New electrical layout and rough plumbing. Hardwoods patched in.